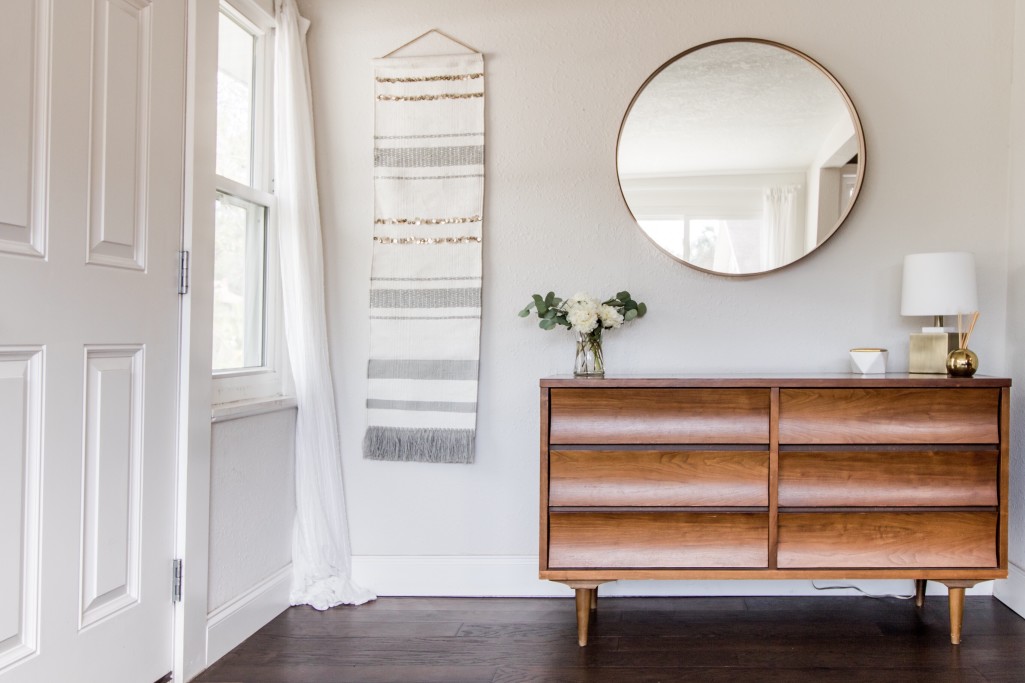5 Stages of the Interior Design Process
First, there are the ideas. Conceptual development is the next step. This involves putting all ideas into a blueprint. You can follow the steps by filling out a design brief. Then, you and your interior designer will meet again to fine tune the concepts. This stage also involves an assortment of materials, such as wallpaper, tile, and fabrics, and research on zoning codes. This stage is the most exciting as it involves touchable materials, and allows you to combine elements from various designs.
Schematic design
The programming phase is the first step in interior design. This is where the designer gathers information about the client and their desired space. The designer will ask questions about the space’s functions and what type of furniture or equipment they want. To create a floor plan and preliminary furniture designs, the designer will need to take photos and measurements of the space. The schematic design phase is the next step in the interior design process, during which the designer will combine technical details and creative strategies to come up with the best layout and design for the space.

During the schematic design phase, the architect will talk with the owner about the project goals and objectives. Then, he or she will present multiple options for the owner to choose from. To show the owner how each design could look, the architect will also create sketches. The size of the sketches may vary depending on the location and available space. Ultimately, the scale of the design will depend on the scale of the proposed project.
Conceptual development
This phase involves analyzing the space to be designed and its function. This initial step is performed during the initial briefing. It is also possible to carry out this step separately if the interior designing job involves new construction. During this phase, the design team may gather information on the surrounding environment and consider zoning codes and the number of inhabitants. The basic ideas are transformed into sketches, site plans elevations and floor plans.
This phase is where the team gathers inspiration from other designers and collects examples of successful design elements, visuals, and features. The client may also contribute to the concept review. It is important that the concept be thoroughly reviewed before it goes into the design development phase. Research might reveal difficult features or solutions. Based on the research, the team might need to make modifications to the concept.
Design development
The interior designer will begin work on floor plans, elevations, as well as structural aspects of the space during the design development phase. The designer creates cost estimates and refines color schemes, fabrics, or equipment. The client is presented with the final design. It can be revised and approved as necessary. The scope of work details specific details such as lighting plans, plumbing locations and electrical layouts. It also details the construction process.
Design development aims to create the best possible blend between the approved design plan and the architectural style of the building. This involves sketching, back-and-forth with the client, as well as details to emphasize furnishings and materials. The average design development process lasts approximately 20% of a project. This phase should end after both parties have agreed on the final exterior and interior design plans. This phase must be completed on time.
Interior design
Interior design can go through several stages. These stages vary from project to project, but they are all similar. To create a high-quality final result, a designer must follow a process. A poor result or an inability to complete steps in the right order can lead to a sub-par result or even a blank canvas. Use the interior design process to help you make high-quality decisions. Here are the five steps of the interior design process.
The first step is to meet with the client and get to know their needs and preferences. During this phase, the designer will gather information from the client and conduct research to understand their lifestyle and aesthetic preferences. They will also evaluate zoning codes, as well as any environmental constraints that could impact the project. This is the fun part of interior design. You will be able to touch materials and compare them.